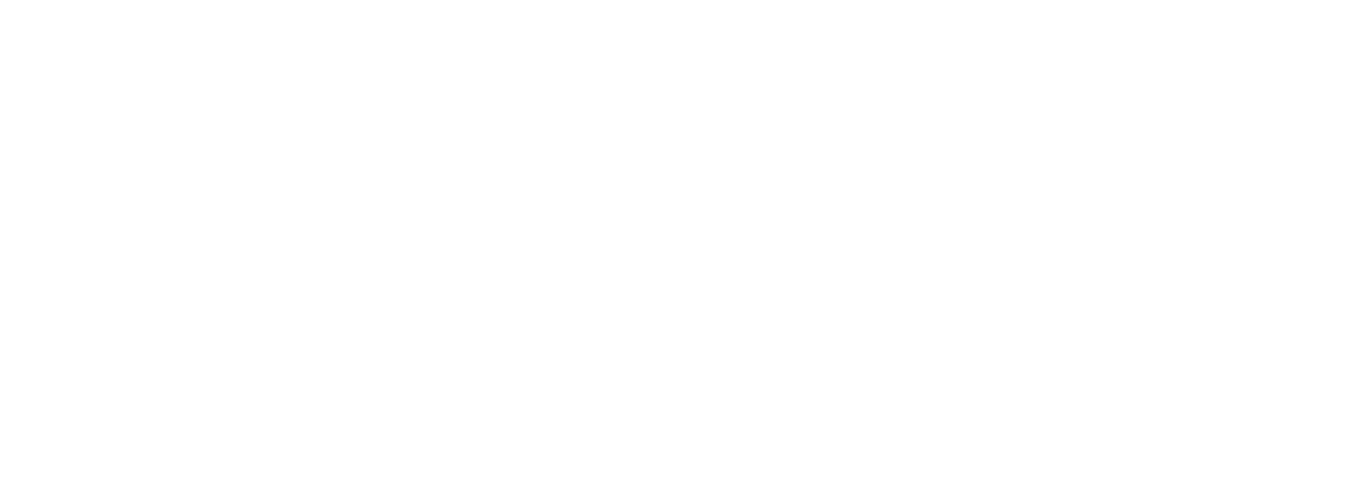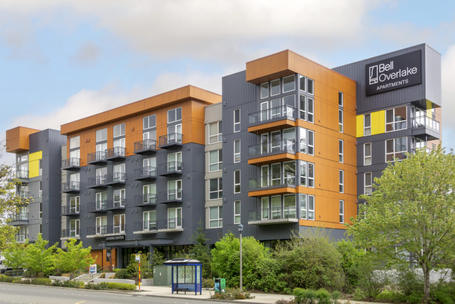
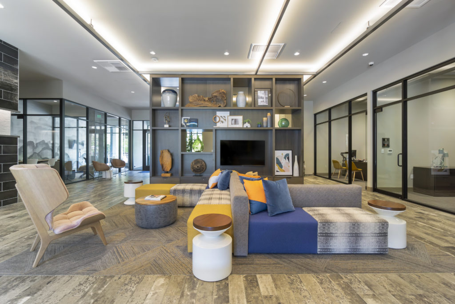
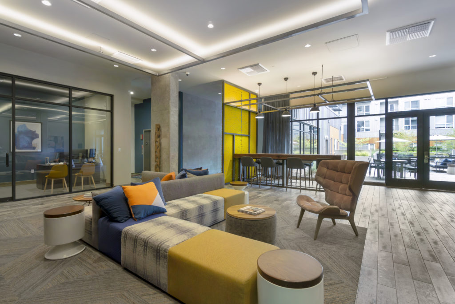
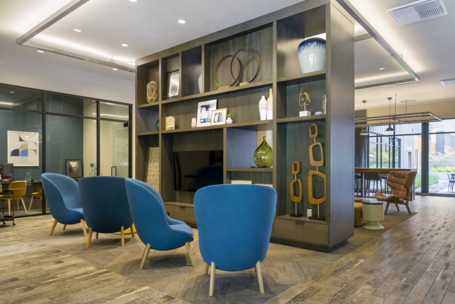
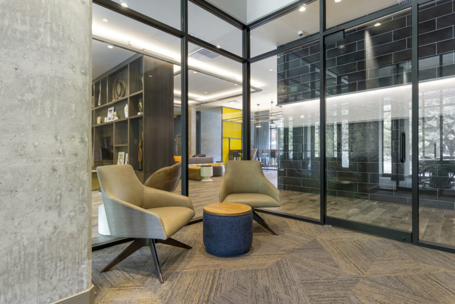
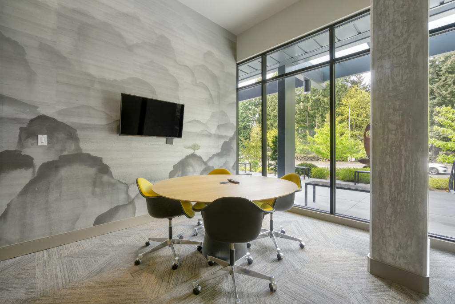
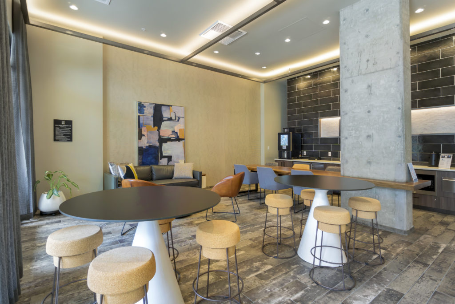
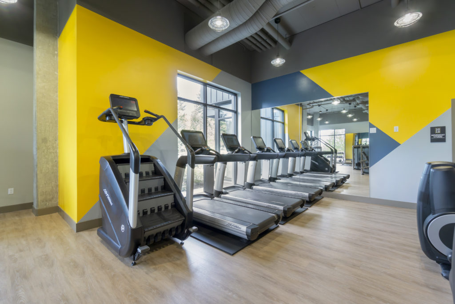
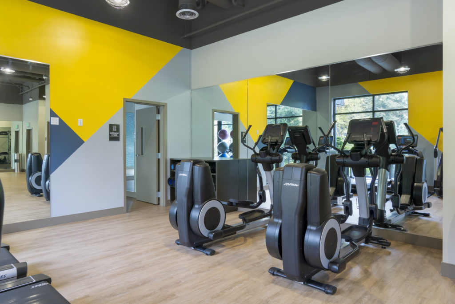
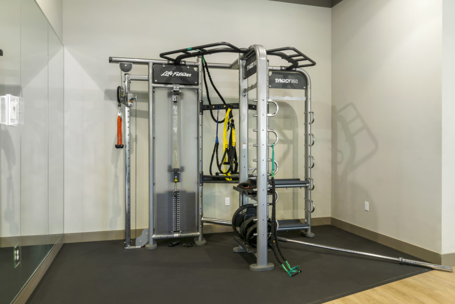
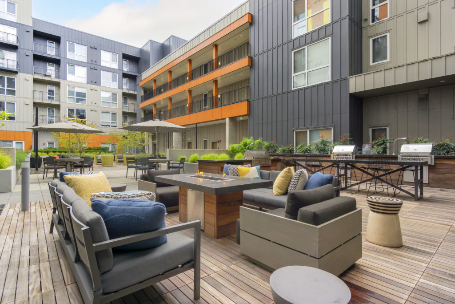
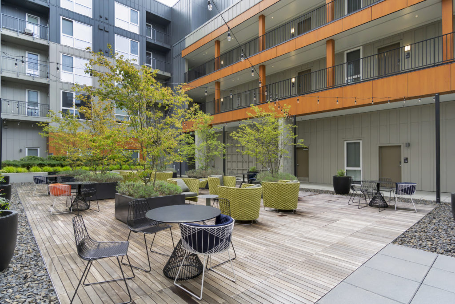
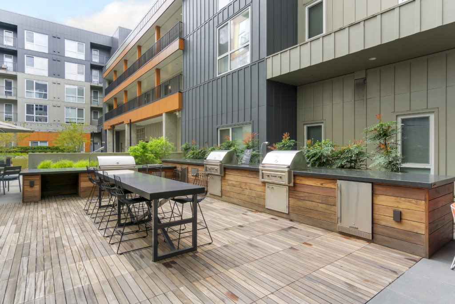
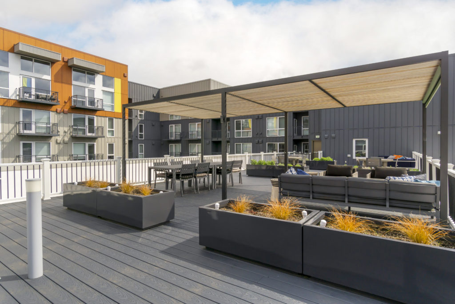
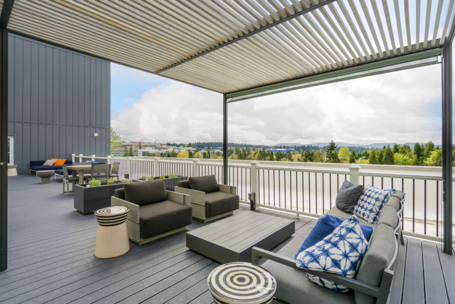
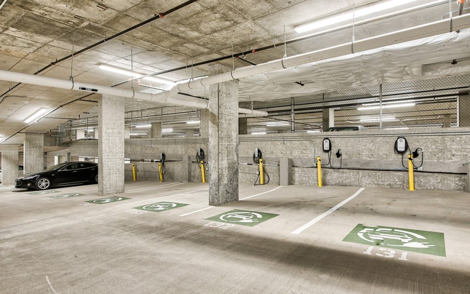
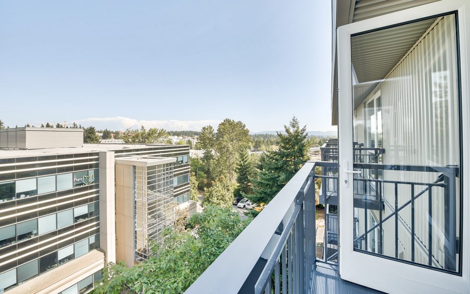
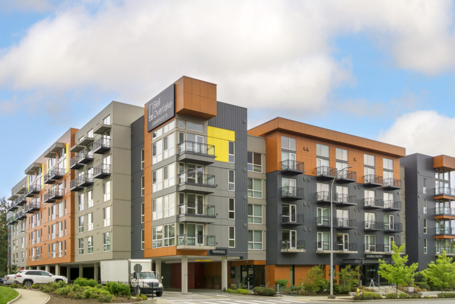
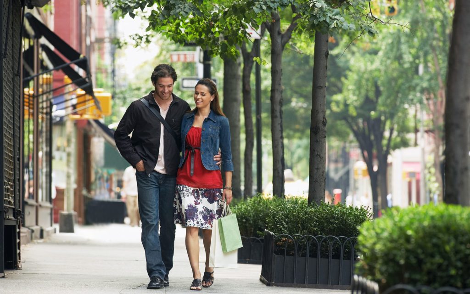
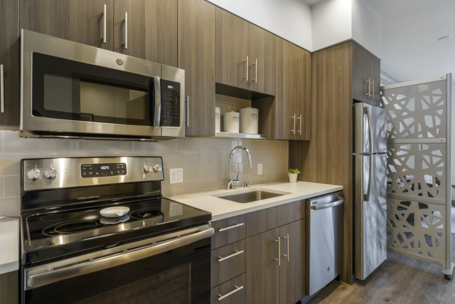
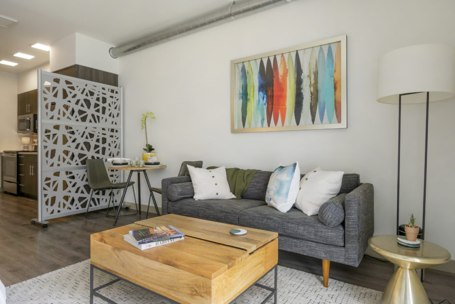
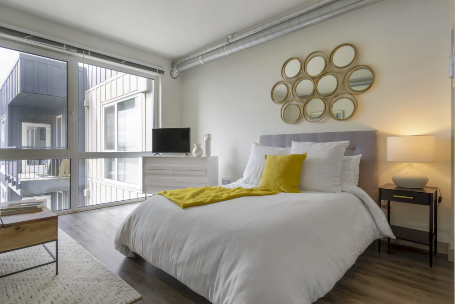
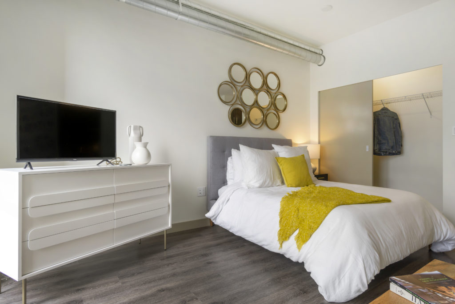
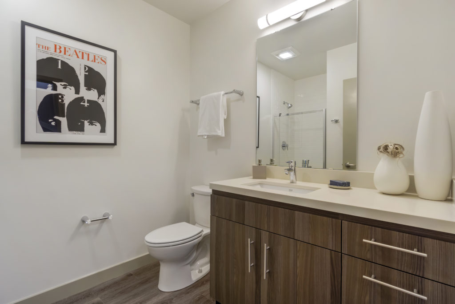
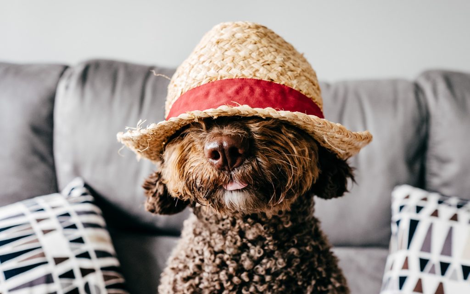
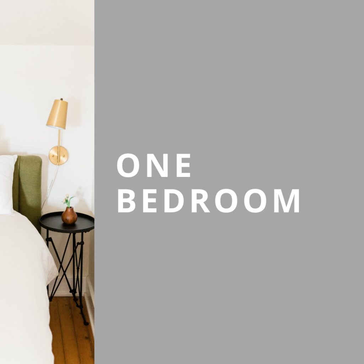 Floor plan A1C is 588 square feet. Entry opens to a hallway with wood plank flooring throughout. To the left of the entrance is the bathroom featuring lighting above the sink, a single sink vanity and a tub/shower combo. To the right of the bathroom is the laundry closet with GE energy efficient washer and dryer. To the right of the laundry is the bedroom with a barn style door, ample closet space, coax and ethernet connections, individual thermostat control and wood style flooring. The hallway leads to the living room with multiple coax and ethernet connections, one on each side, an AC port to the right of the balcony and individual thermostat control for the living room. Living room is open to the kitchen with GE energy efficient appliances including microwave, oven, dishwasher and refrigerator and freezer. Kitchen also has an island for extra countertop space and storage and quartz countertops. The balcony is east facing with exceptional views. Video wraps with a white background highlighting the Bell Overlake logo, as well as the powered by realync logo, ADA, and EHO logos.
Floor plan A1C is 588 square feet. Entry opens to a hallway with wood plank flooring throughout. To the left of the entrance is the bathroom featuring lighting above the sink, a single sink vanity and a tub/shower combo. To the right of the bathroom is the laundry closet with GE energy efficient washer and dryer. To the right of the laundry is the bedroom with a barn style door, ample closet space, coax and ethernet connections, individual thermostat control and wood style flooring. The hallway leads to the living room with multiple coax and ethernet connections, one on each side, an AC port to the right of the balcony and individual thermostat control for the living room. Living room is open to the kitchen with GE energy efficient appliances including microwave, oven, dishwasher and refrigerator and freezer. Kitchen also has an island for extra countertop space and storage and quartz countertops. The balcony is east facing with exceptional views. Video wraps with a white background highlighting the Bell Overlake logo, as well as the powered by realync logo, ADA, and EHO logos.
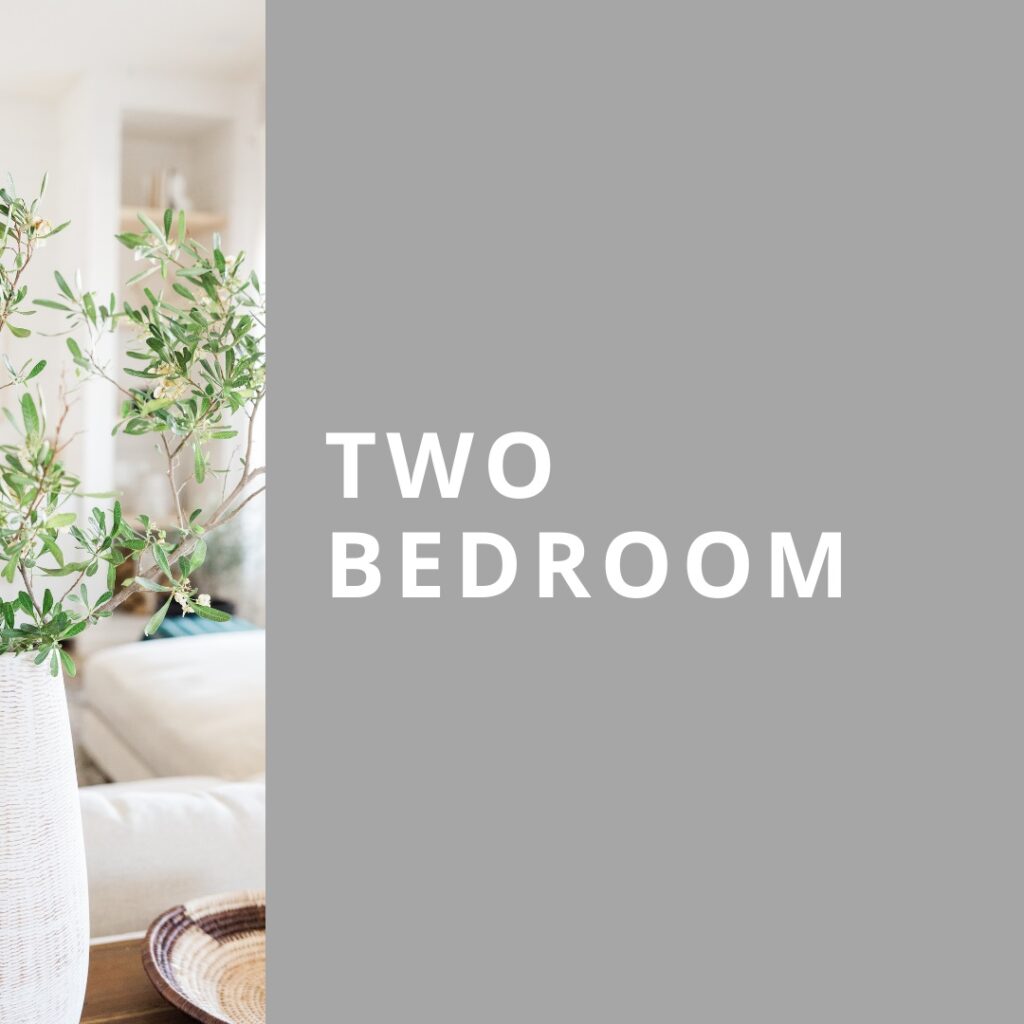 Floor plan B2A is 946 square feet. To the right of the entry is the guest bathroom with lighting above the sink, tub/shower combo, and a single sink vanity with storage. To the left of the entrance is Bedroom 1 with a barn-style door, wood plank flooring, individual heating control, coax and ethernet connections, and a full walk-in closet. The hall opens into the kitchen with GE Energy efficient stainless-steel appliances including the fridge and freezer, dishwasher, oven and microwave and quartz countertops. A full kitchen island with bar seating and tons of storage. The laundry closet has a GE Energy efficient washer and dryer. Kitchen is open to the living room with individual thermostat control, coax and ethernet connections on both sides, air conditioner port and access to the balcony. Off the living room is the main bedroom with individual heating connections, wood style floor, coax and ethernet connections, European style window and direct access to a private bathroom with lighting features, tub/shower combo, single vanity sink with storage and a walk-in closet. From the living room is access to the balcony with great views. Video wraps with a white background highlighting the Bell Overlake logo, as well as the powered by realync logo, ADA, and EHO logos.
Floor plan B2A is 946 square feet. To the right of the entry is the guest bathroom with lighting above the sink, tub/shower combo, and a single sink vanity with storage. To the left of the entrance is Bedroom 1 with a barn-style door, wood plank flooring, individual heating control, coax and ethernet connections, and a full walk-in closet. The hall opens into the kitchen with GE Energy efficient stainless-steel appliances including the fridge and freezer, dishwasher, oven and microwave and quartz countertops. A full kitchen island with bar seating and tons of storage. The laundry closet has a GE Energy efficient washer and dryer. Kitchen is open to the living room with individual thermostat control, coax and ethernet connections on both sides, air conditioner port and access to the balcony. Off the living room is the main bedroom with individual heating connections, wood style floor, coax and ethernet connections, European style window and direct access to a private bathroom with lighting features, tub/shower combo, single vanity sink with storage and a walk-in closet. From the living room is access to the balcony with great views. Video wraps with a white background highlighting the Bell Overlake logo, as well as the powered by realync logo, ADA, and EHO logos.
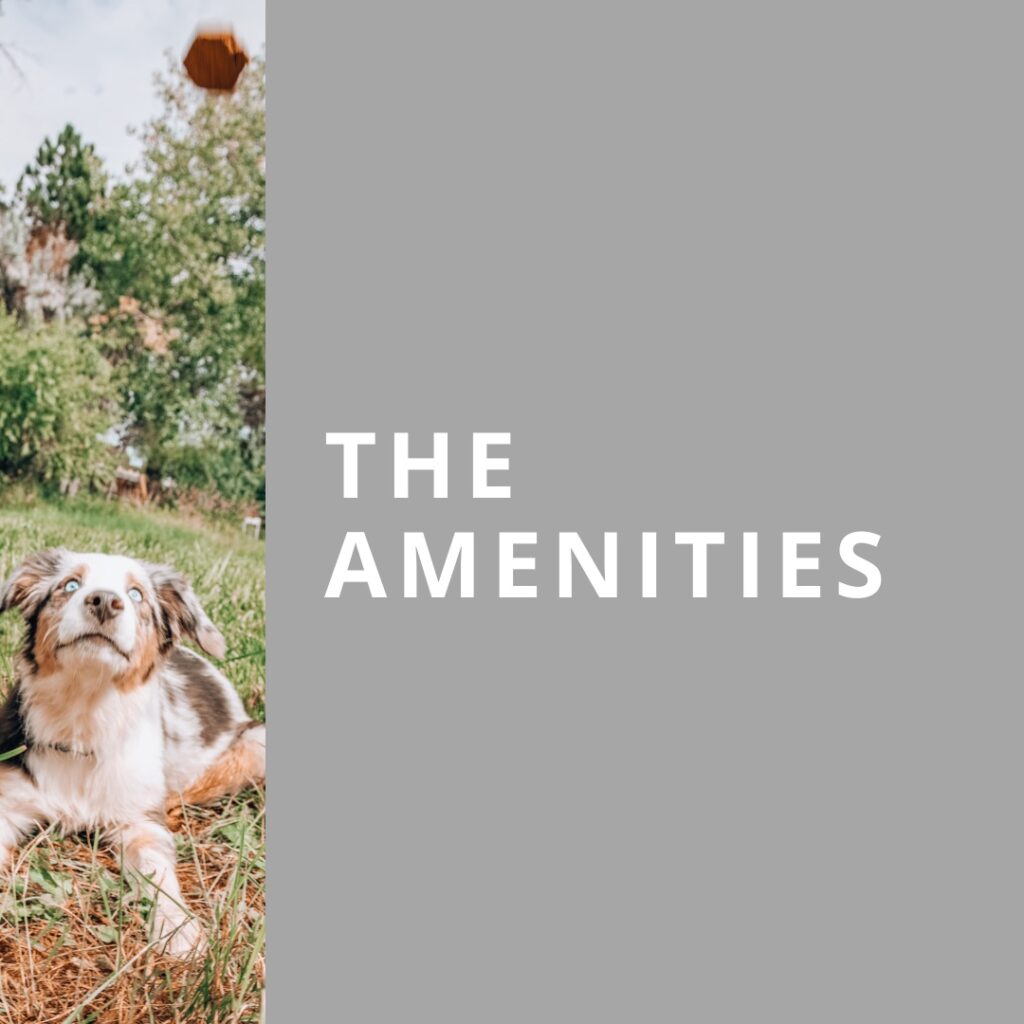 The lobby is located in the same area as the leasing center. The lobby has tons of seating space and TVs, charging part, and WIFI access throughout. Access to the center courtyard is available with a variety of covered and uncovered seating with tables and umbrellas amongst the landscaping. Printing services are available to residents. Lobby also has a kitchenette area with 24/7 coffee, tea, and hot chocolate. On the other side of the lobby is additional seating space and another TV. The center courtyard has tons of seating space, a fantastic firepit, multiple grills and a ping ping table for resident use. The office space has individual personal seating with power plugs and WIFI access throughout. There is also a conference table for bigger in person meetings with a flat screen TV and the choice to enclose the space. The gym is 24/7 access and includes strength equipment and machines, free weights, and cardio machines including Life Fitness treadmills and elliptical machines. There is a life fitness app for residents to download that allows you to input your workout settings ahead of time and you just scan your phone on the NFC bar and auto populates your personalized settings. The movement studio offers bikes, meditation, yoga and relaxation exercises. The mountain room is an additional workspace for residents and is open 24/7 with WIFI access and charging ports, as well as seating and a large TV. The pet spa is located on the first floor of the parking garage and offers a washing station and tables. It is open 24/7 for all residents. Video wraps with a white background highlighting the Bell Overlake logo, as well as the powered by realync logo, ADA, and EHO logos.
The lobby is located in the same area as the leasing center. The lobby has tons of seating space and TVs, charging part, and WIFI access throughout. Access to the center courtyard is available with a variety of covered and uncovered seating with tables and umbrellas amongst the landscaping. Printing services are available to residents. Lobby also has a kitchenette area with 24/7 coffee, tea, and hot chocolate. On the other side of the lobby is additional seating space and another TV. The center courtyard has tons of seating space, a fantastic firepit, multiple grills and a ping ping table for resident use. The office space has individual personal seating with power plugs and WIFI access throughout. There is also a conference table for bigger in person meetings with a flat screen TV and the choice to enclose the space. The gym is 24/7 access and includes strength equipment and machines, free weights, and cardio machines including Life Fitness treadmills and elliptical machines. There is a life fitness app for residents to download that allows you to input your workout settings ahead of time and you just scan your phone on the NFC bar and auto populates your personalized settings. The movement studio offers bikes, meditation, yoga and relaxation exercises. The mountain room is an additional workspace for residents and is open 24/7 with WIFI access and charging ports, as well as seating and a large TV. The pet spa is located on the first floor of the parking garage and offers a washing station and tables. It is open 24/7 for all residents. Video wraps with a white background highlighting the Bell Overlake logo, as well as the powered by realync logo, ADA, and EHO logos.
Breathe in the air of luxury and feel the buzz of the premier location at Bell Overlake. Now is the time to test your endurance with our movement studio, complete with Fitness-On-Demand or sip your favorite local cabernet on the sky deck – the views of Mt. Rainer are the best in town. Or perhaps you’d simply like to unwind with some retail therapy at Bellevue Square. Whatever suits you, now’s the time to style your life to fit your wildest dreams.
