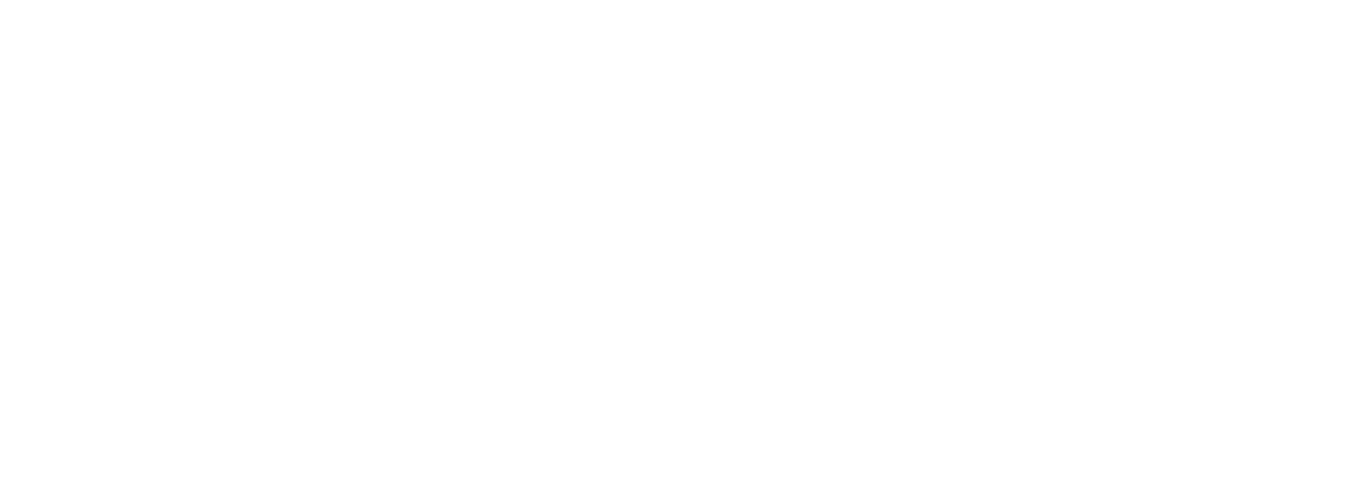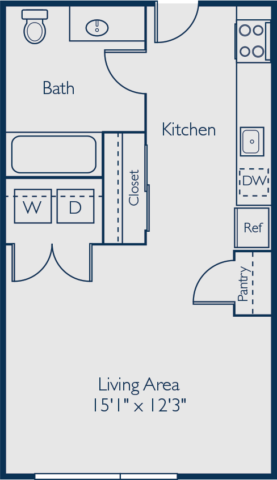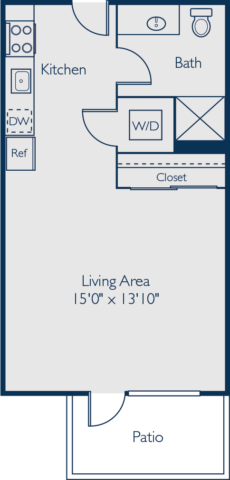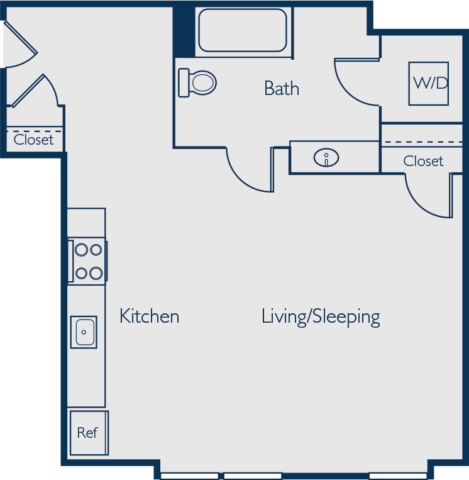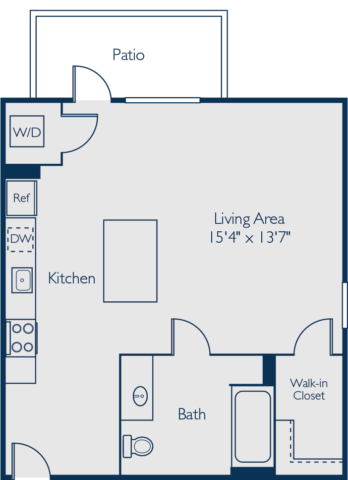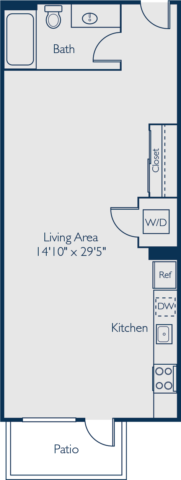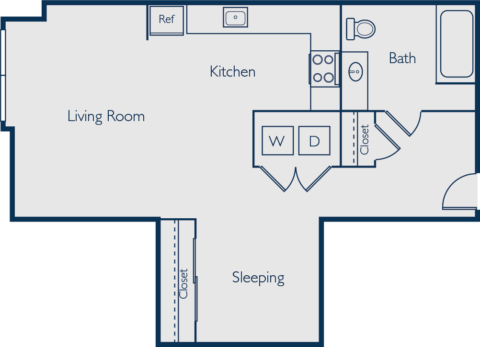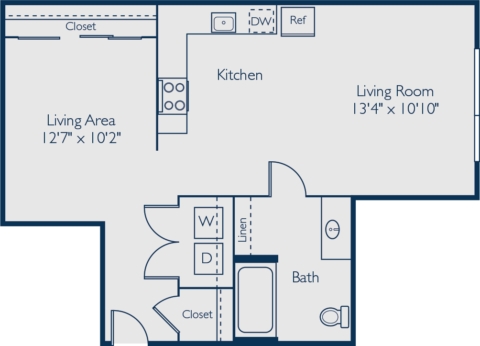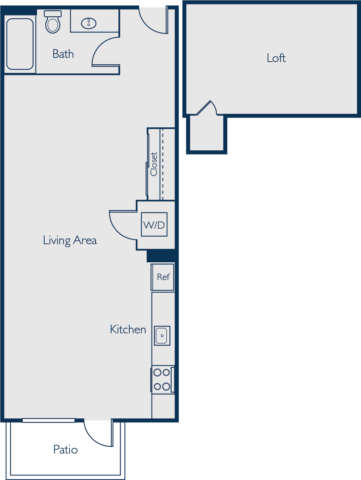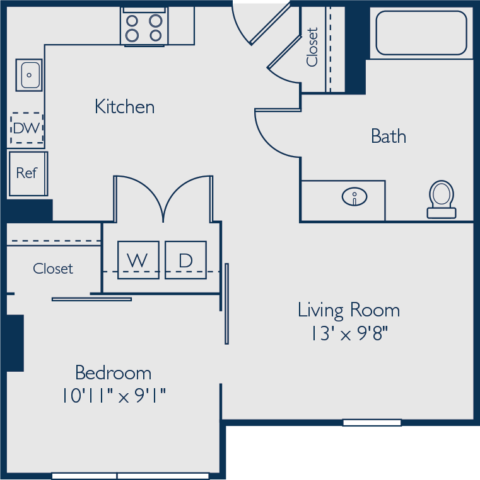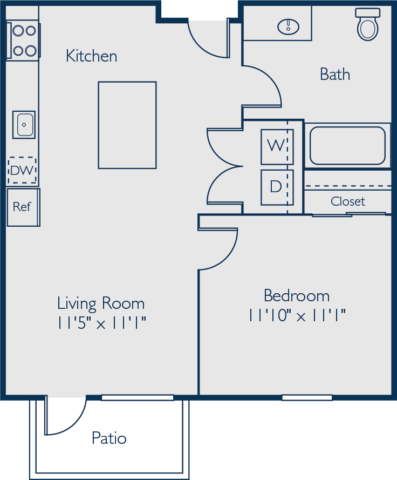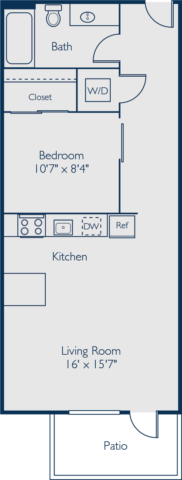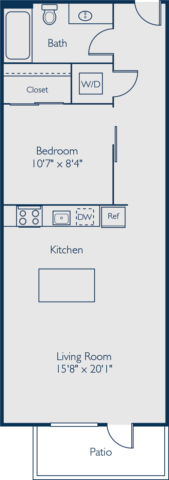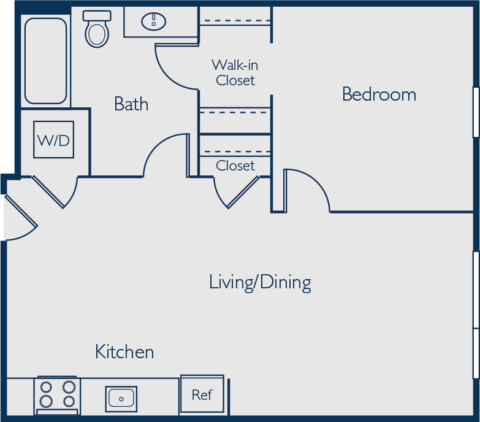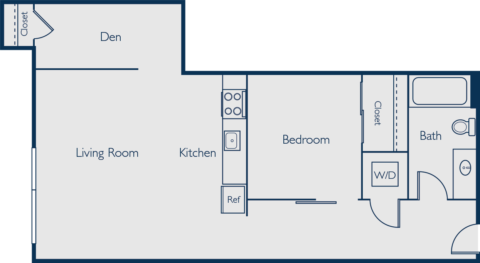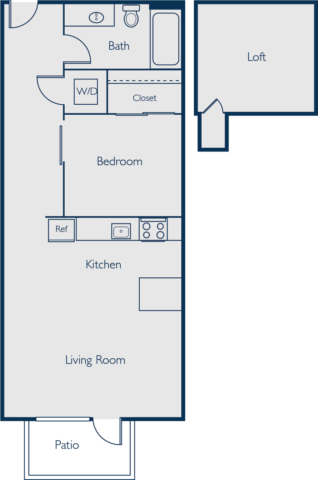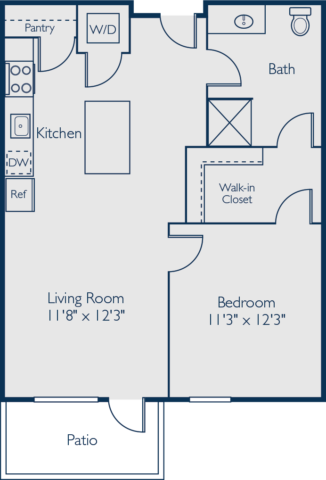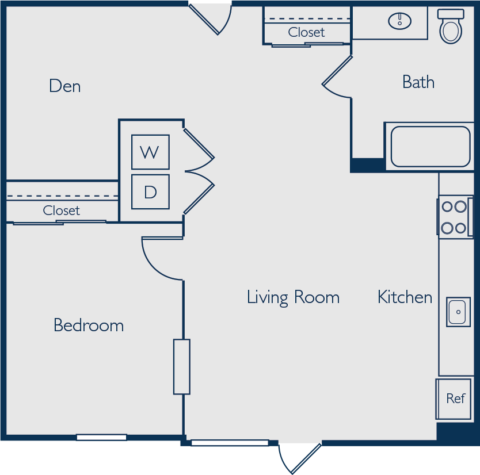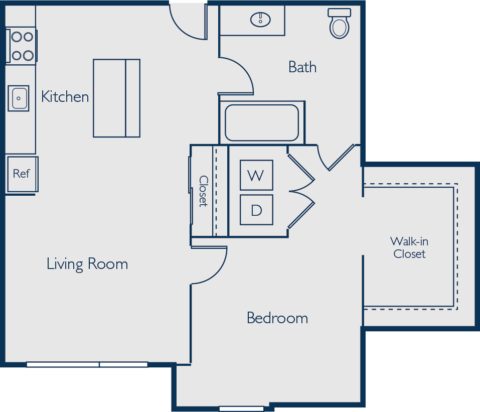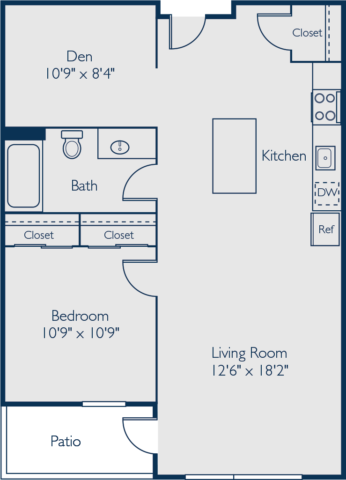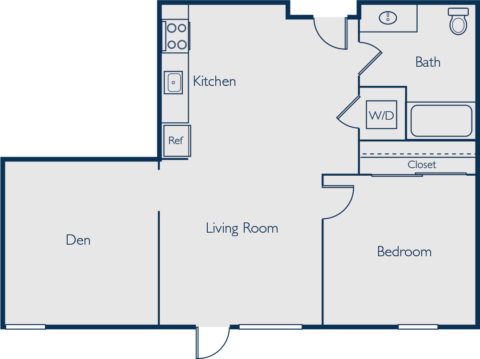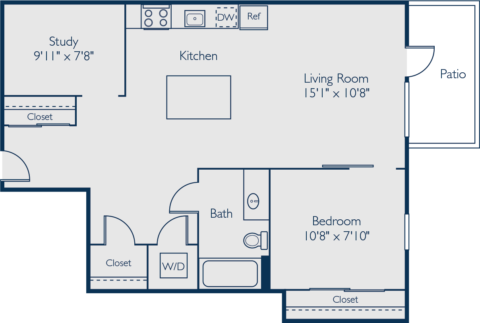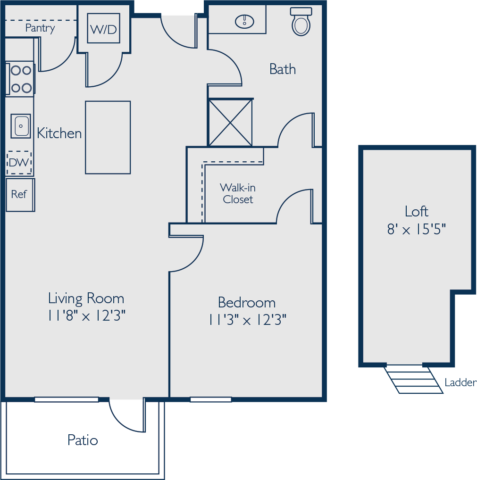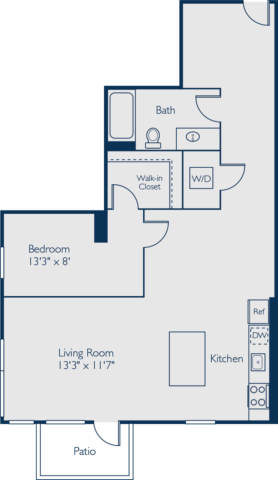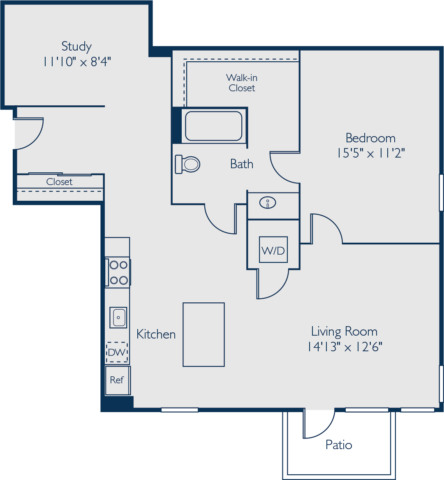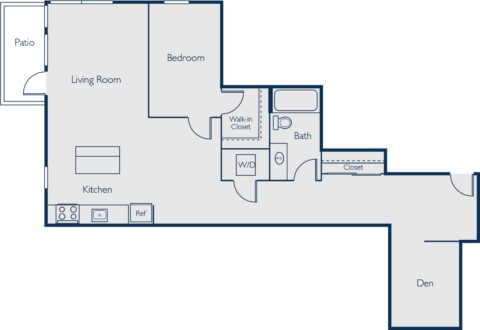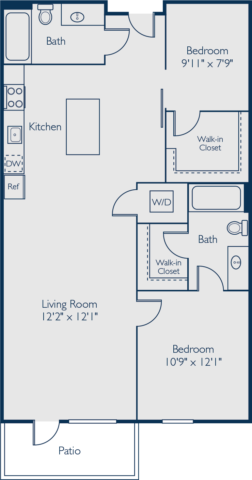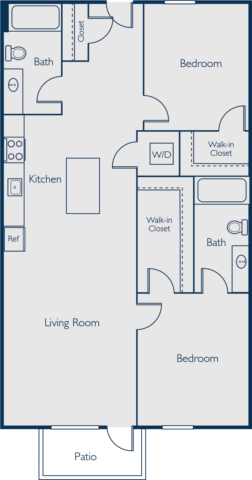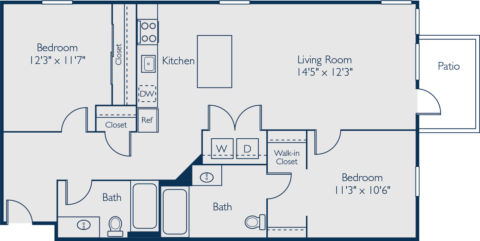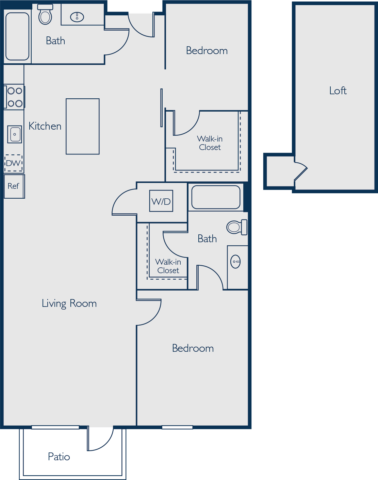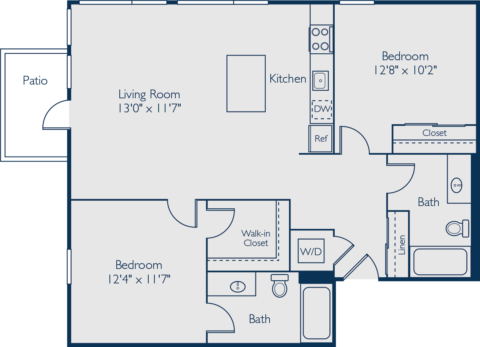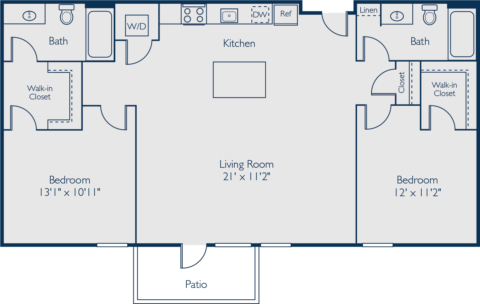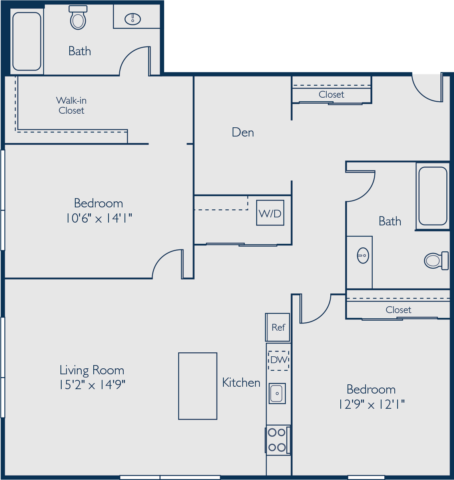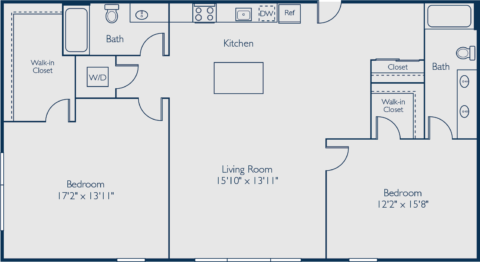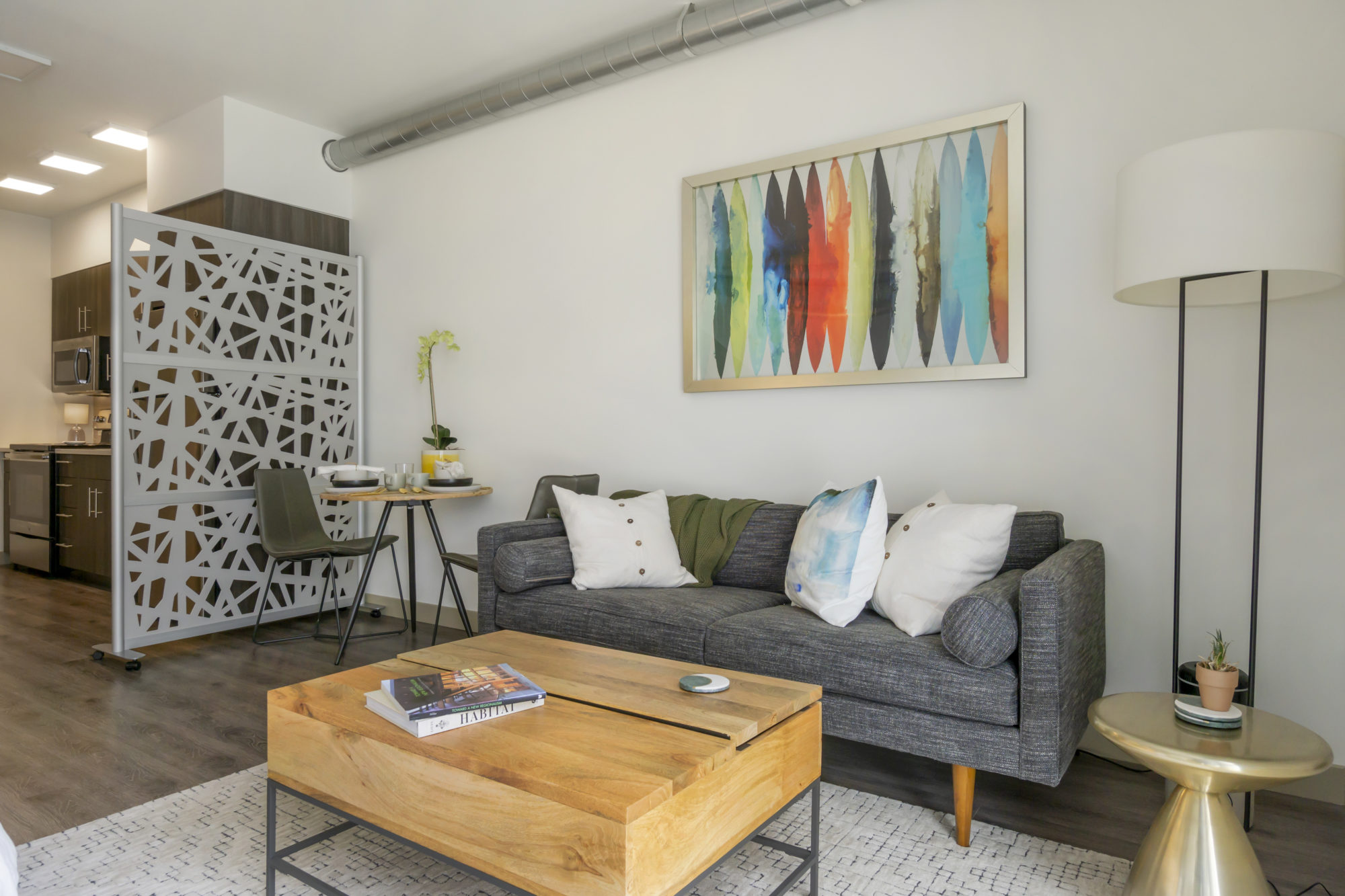
Studio, One-, and Two-Bedroom Apartments in Redmond, WA
Flexible Layouts That Fit Your Lifestyle
Your home should adapt to how you live. At Bell Overlake, choose from carefully crafted studio, one-, and two-bedroom apartments featuring open floor plans, abundant natural light, and sophisticated finishes. Some residences offer loft-style designs that add spaciousness and unique charm, ideal for setting up a focused workspace or a cozy retreat.
Each apartment comes with an in-unit washer and dryer, European-style tilt-and-turn windows, and pet-friendly touches that simplify your daily routine. Whether you’re launching a new chapter or elevating your current living situation, you’ll find a layout here that complements your lifestyle.
Discover homes where thoughtful design meets practical living, created for professionals, remote workers, and anyone looking for a contemporary Redmond apartment experience.
S1A
Studio | 1 Bath | 434 SQ. FT.S1B
Studio | 1 Bath | 434-531 SQ. FT.S1C
Studio | 1 Bath | 523 SQ. FT.S1D
Studio | 1 Bath | 530 SQ. FT.S1E
Studio | 1 Bath | 572-586 SQ. FT.S1F + loft
Studio | 1 Bath | 627 SQ. FT.A1A
1 Bed | 1 Bath | 542 SQ. FT.A1B
1 Bed | 1 Bath | 576-728 SQ. FT.A1C
1 Bed | 1 Bath | 580-588 SQ. FT.A1E
1 Bed | 1 Bath | 645 SQ. FT.A1G + den
1 Bed | 1 Bath | 673-742 SQ. FT.A1J + den
1 Bed | 1 Bath | 709 SQ. FT.A1L + den
1 Bed | 1 Bath | 736 SQ. FT.A1M + den
1 Bed | 1 Bath | 736 SQ. FT.A1O + loft
1 Bed | 1 Bath | 795 SQ. FT.A1Q + den
1 Bed | 1 Bath | 921 SQ. FT.A1R + den
1 Bed | 1 Bath | 1006 SQ. FT.B2A
2 Bed | 2 Bath | 946 SQ. FT.B2B
2 Bed | 2 Bath | 965-968 SQ. FT.B2C
2 Bed | 2 Bath | 994 SQ. FT.B2D + loft
2 Bed | 2 Bath | 1047 SQ. FT.B2E
2 Bed | 2 Bath | 1088-1116 SQ. FT.B2G
2 Bed | 2 Bath | 1223 SQ. FT.No floor plans found
Floor plans are an artist’s rendering and may not be to scale. The landlord makes no representation or warranty as to the actual size of a unit. All square footage and dimensions are approximate, and the actual size of any unit or space may vary in dimension. The rent is not based on actual square footage in the unit and will not be adjusted if the size of the unit differs from the square footage shown. Further, actual product and specifications may vary in dimension or detail. Not all features are available in every unit. Prices and availability are subject to change. Please see a representative for details.
